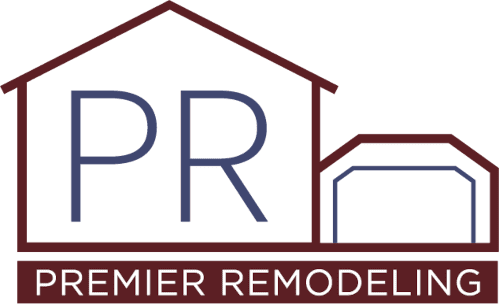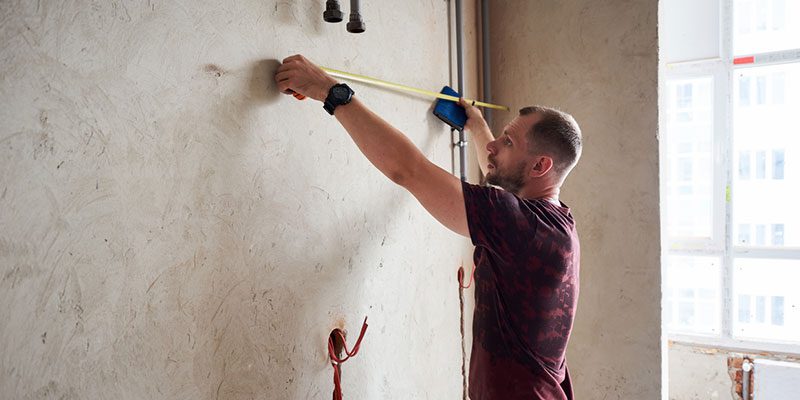So, you’ve decided it’s time to revamp your space—maybe your kitchen, bathroom, or basement is getting an overhaul. Remodeling is a great way to add new style and functionality, as well as increase your home’s value.
But before you dive in, you’ll want to think through a few potential issues to ensure remodeling doesn’t end in regret.
- Electrical: Lighting, ceiling/exhaust fans, and outlet additions require wiring. Particularly if you live in an older home, this may require some routing behind your walls and/or ceiling. You’ll want to have flexibility built into your design to accommodate location shifts due to connection feasibility. Also check that the ultimate location of these items won’t interfere with the placement of other fixtures, like shelves or cabinets.
- Plumbing: The same behind-the-scenes principle applies to pipes—before becoming too attached to the idea of a basement wet bar or attic half-bath, consult your contractor to find out if it’s doable (or doable within your budget).
- Weather: Are you planning an exterior project, like a deck, patio, or garage conversion? Mother Nature may put a kink in your remodeling schedule. Heavy rain, extreme heat, or cold can delay completion of these projects—not only can it be unsafe for contractors to work in them, but materials like concrete and paint won’t cure correctly. So, if you’re also planning a cookout to unveil your new look, be sure you have some wiggle room factored in for potential delays.
With a little premodeling, you can avoid unexpected remodeling surprises and headaches and get straight to enjoying your updated space. At Premier Remodeling, we’d love to help you achieve your vision with no bumps along the way: give us a call today and let’s make a plan!








